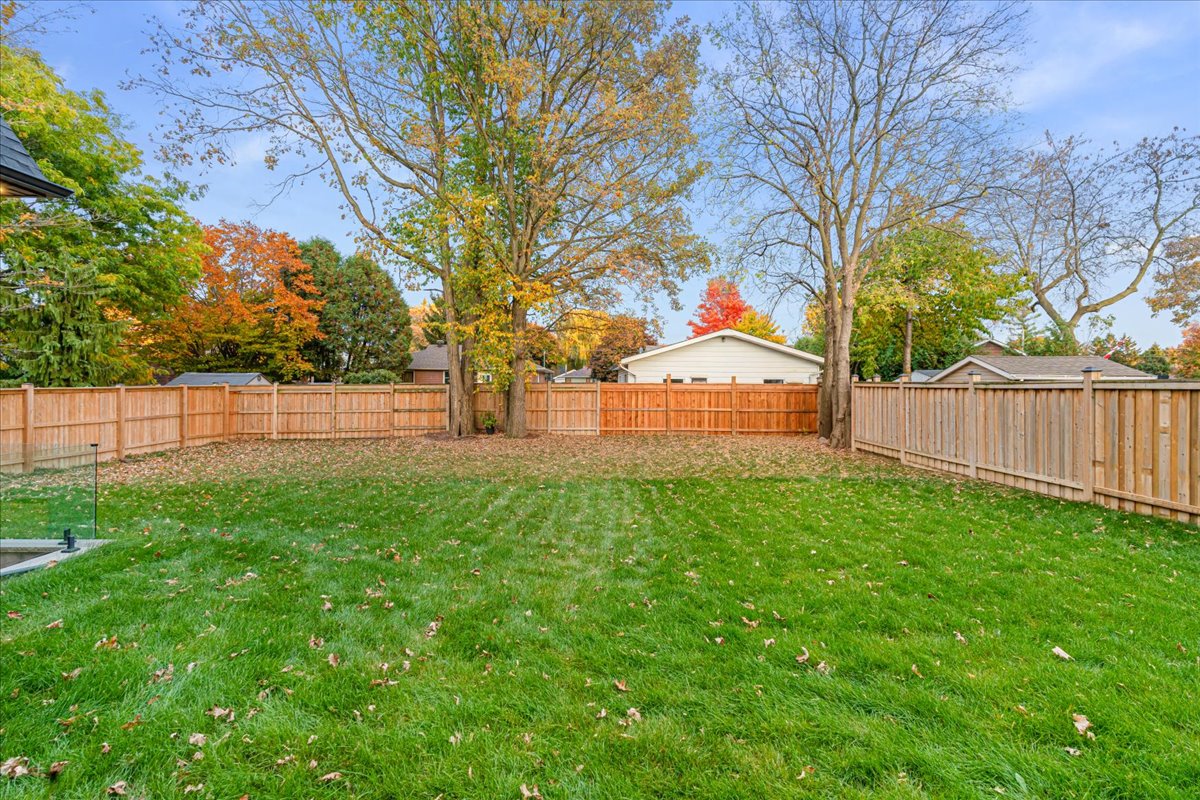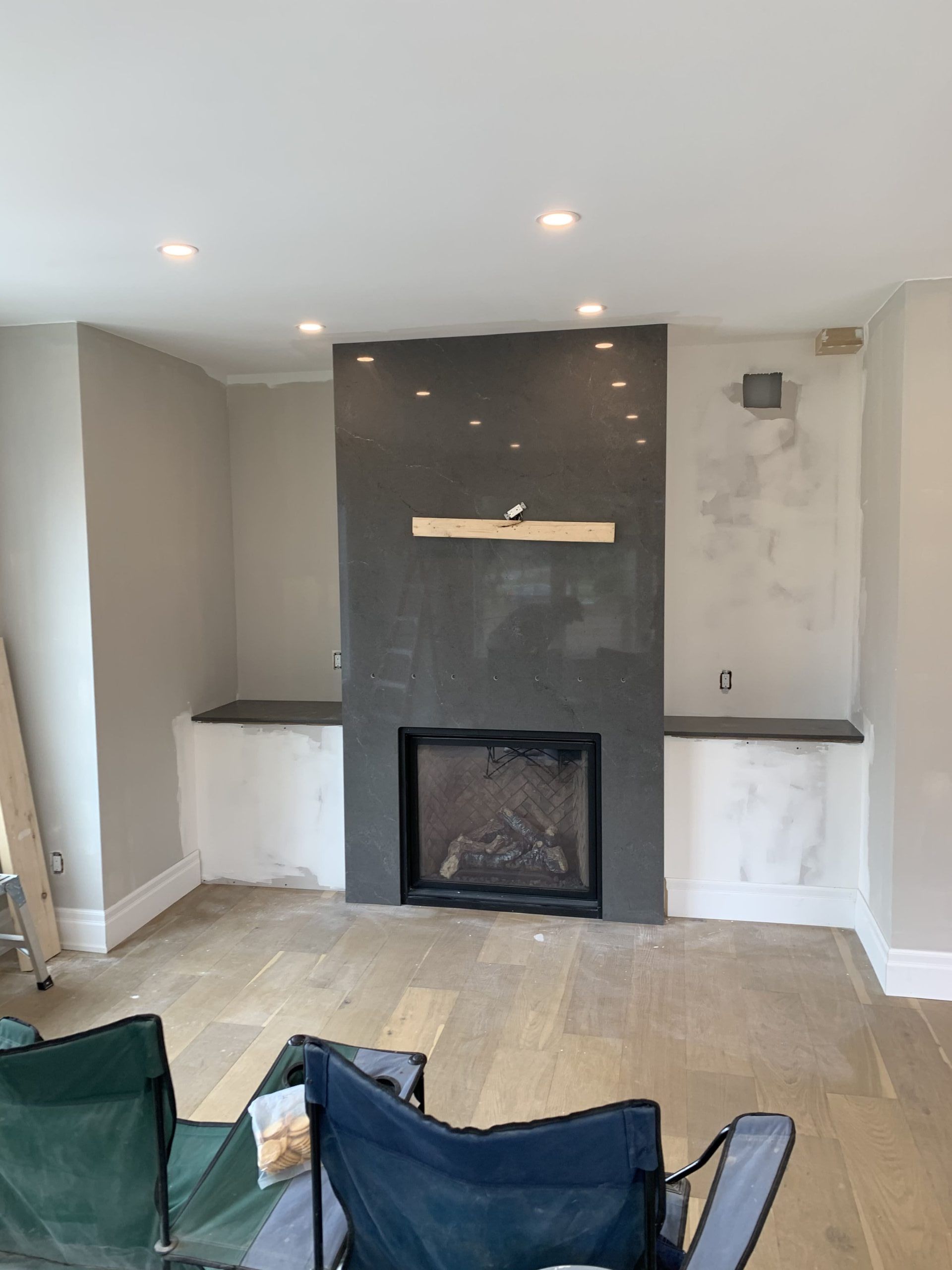When it comes to custom home building in Burlington, few projects capture the imagination like The Bridge Project. This stunning residence—thoughtfully designed and expertly built by Touchwood Custom Homes—is more than a house; it’s a showcase of craftsmanship, functionality, and timeless architectural appeal.
From its commanding stone and wood façade to the light-filled interiors and luxurious finishes, The Bridge Project embodies what homeowners can expect when they choose a trusted Burlington custom home builder. In this post, we’ll take you on a room-by-room journey through the completed home, share a peek behind the scenes of the build process, and highlight the features that make this home a standout in Burlington’s residential landscape.
Exterior Design & Curb Appeal
Modern Curb Appeal Meets Classic Craftsmanship
From the first glimpse at the curb, The Bridge Project makes an impression. This home balances strength and style with its bold architectural lines, charcoal-toned stonework, and black window framing. The combination of natural stone veneer and dark wood siding gives the façade a modern yet grounded presence—perfectly at home in the mature Burlington neighborhood of South Aldershot.
The double-height windows on the front elevation allow sunlight to pour into the main stairwell, while a gabled roof over the front porch adds a touch of warmth and character. With expertly laid interlocking stone steps and landscaped plantings along the walkway, the entrance invites both elegance and familiarity.
Covered Outdoor Living, Year-Round
One of the showstopping features of the home is the fully covered rear deck. Tucked under a vaulted timber roof, this outdoor living space is an extension of the home’s entertainment areas. Complete with built-in lighting and seamless access to the kitchen, it’s ideal for hosting family barbecues, holiday dinners, or enjoying quiet morning coffees with views of the professionally landscaped backyard.
The composite deck materials and modern black railings not only elevate the design but also ensure longevity and low maintenance—an important detail for homeowners in Burlington’s four-season climate.
A Burlington Address with Real Value
Located on Bridge Road, this property sits near Burlington’s waterfront, just minutes from LaSalle Park and the Royal Botanical Gardens. The lot was previously occupied by a small mid-century bungalow, which Touchwood demolished to make way for this stunning two-story residence. The transformation from teardown to luxury home is a testament to their expertise in working within established neighborhoods while maximizing the value of each property.
Interior Design Tour – Main Floor & Layout Flow
An Inviting Foyer with Sightlines that Wow
Open-Concept Kitchen Built for Real Life
To the right, the heart of the home comes into view: a spacious, chef-inspired kitchen. Clean, white cabinetry with matte black hardware creates a crisp contrast, while custom millwork, crown moulding, and a built-in range hood give the space a refined finish. A generous center island—with seating for four—anchors the kitchen and features a waterfall quartz countertop, integrated sink, and prep-friendly layout.
Pendant lighting adds warmth and detail to the space, while the hidden walk-in pantry keeps everyday clutter out of sight. With seamless views into the living and dining spaces, the kitchen is designed for entertaining and everyday living alike.
Living & Dining Spaces that Balance Comfort and Elegance
Flowing from the kitchen is a well-appointed great room, complete with a gas fireplace, custom tile surround, and built-in shelving. The room is flooded with natural light thanks to oversized rear-facing windows and sliding glass doors that connect to the covered outdoor deck.
The adjacent dining area sits beneath a statement light fixture and is large enough to accommodate a ten-person table—ideal for holiday gatherings or casual dinner parties. Whether you’re hosting friends or enjoying a quiet night in, the space offers comfort and beauty in equal measure.
Functional Extras That Make a Difference
The Second Floor – Bedrooms, Bathrooms & Elevated Comfort
A Serene and Sophisticated Primary Suite
At the top of the staircase, the primary bedroom is a quiet retreat from the activity of daily life. Vaulted ceilings and a wide double window flood the room with natural light, while soft, neutral tones create a calming ambiance. The room features space for a king-sized bed, cozy seating nook, and discreet wall sconces—combining both comfort and elegance.
Through a set of double pocket doors lies the spa-inspired ensuite. A freestanding soaker tub takes center stage beneath a feature window, flanked by a custom double vanity with matte black hardware and fixtures. Oversized porcelain tile floors and wall-to-wall glass shower complete the space, offering a daily experience that feels like a luxury hotel.
Thoughtful Layout for Family and Guests
The upper level includes three additional bedrooms, each with its own unique layout and function. One bedroom is configured with a private ensuite—perfect for guests or older children—while two others share a Jack-and-Jill style bathroom that includes a double vanity and separate water closet for convenience.
Design choices throughout the second floor prioritize both aesthetics and practicality: wide-plank hardwood flooring, smooth ceilings with recessed lighting, and ample closet storage in each bedroom. One of the secondary bedrooms is styled as a nursery with soft textures and gentle tones, showcasing the versatility of the home’s layout.
Flex Space That Grows with You
Finished Basement – Bonus Living Space Built for Family Life
A Walk-Out Lower Level That Doesn’t Feel Like a Basement
One of the defining features of the Bridge Project home is its bright, fully finished basement—designed with the same attention to detail and comfort as the rest of the house. Large windows let in generous natural light, and the walk-out access to the backyard ensures that the space feels open, warm, and connected to the outdoors.
The wide staircase, accented by wood treads and sleek black spindles, leads to a cozy yet refined lower living room. A custom fireplace feature wall with built-in shelving offers both storage and style, and recessed lighting throughout creates a relaxed ambiance perfect for movie nights or casual gatherings.
Multipurpose Design for Every Lifestyle
The basement’s open layout includes zones for both adult entertaining and family activities. A built-in wet bar—with space for a mini fridge, storage, and under-counter lighting—makes hosting effortless. There’s ample room for a play area or children’s corner, complete with soft carpet, durable finishes, and flexible floor space for toys, books, or even a tented reading nook.
Touchwood’s smart use of the basement also includes a private guest room and full three-piece bathroom, making it ideal for overnight visitors or an au pair suite. Whether used for weekend guests, teenagers, or a home gym setup, the lower level is a true extension of the main living areas—not an afterthought.
Built-In Value and Comfort
The Backyard – Covered Deck Living & Outdoor Flow
A Seamless Transition from Indoors to Outdoors
The backyard at The Bridge Project is designed as a natural extension of the home’s living space. Thanks to the full-width sliding glass doors from the main floor, the transition from kitchen to covered deck is effortless—creating a true indoor-outdoor lifestyle that’s ideal for Burlington’s spring, summer, and fall seasons.
Covered Deck Built for All-Season Enjoyment
The rear deck is one of the standout features of this custom home. Sheltered beneath a peaked timber-frame roof with integrated pot lighting, it’s built to host year-round. Whether it’s morning coffee in early spring or evening dinners in the fall, the covered deck offers a weather-protected place to gather, relax, and enjoy the outdoors.
Finished in durable composite decking and framed with matte black railings, the structure is low-maintenance yet high on design appeal. There’s plenty of space for lounge seating, an outdoor dining table, and even a small prep area with a built-in BBQ nook.
A Yard Designed for Family Life
Beyond the deck, the backyard is a private, fenced-in haven. Professionally landscaped and graded for drainage, the space is large enough for a play area, garden, or future pool installation. Mature trees along the fence line provide privacy, and stone walkways lead guests around the side yard for easy access to the front drive.
Outdoor outlets, lighting zones, and hose bibs are all strategically placed—showcasing Touchwood’s typical attention to functional details that improve everyday life.

Construction Process – From Teardown to Turnkey
Demolition with a Purpose
The Bridge Project didn’t begin with a blank canvas—it began with a teardown. The original structure on the lot was a mid-century bungalow, common in this Burlington neighborhood. Touchwood Builds worked closely with the homeowners to assess the value of the land, navigate local permitting, and plan a build that maximized both lot size and neighborhood appeal.
Once demo was complete, excavation and site prep began. From foundation to framing, the Touchwood team coordinated every phase in-house, using trusted trades and suppliers to ensure timelines were met and craftsmanship stayed consistent.
Managing Every Detail, So You Don’t Have To
- Full project management from permits to occupancy
- Weekly client updates with milestones and walkthroughs
- On-site supervision by a dedicated build manager
- Material procurement and vendor coordination
Quality at Every Layer
Behind the drywall and cabinetry lies the true Touchwood difference: attention to the unseen. HVAC runs were planned to avoid unnecessary bulkheads. Electrical outlets were aligned to furniture plans. Framing, insulation, and drywall were executed to exacting standards, with daily cleanup and site organization ensuring progress stayed on track.
During construction, the team also prepped the home for future upgrades—adding conduit for solar, wired zones for home automation, and reinforcing walls for floating vanities and shelves.

A Burlington Custom Home That Works Beautifully for Real Life
The Bridge Project is more than a showcase home—it’s a reflection of what’s possible when thoughtful design, expert craftsmanship, and client-focused building come together. From the architectural bones to the smallest finishing detail, every inch of this Burlington home was designed with purpose, comfort, and timeless style in mind.
This is functional luxury in action. A home where every room serves a purpose, where beauty meets usability, and where the craftsmanship beneath the surface is just as solid as what’s seen above.
Whether you’re dreaming of a teardown rebuild, a luxury new build on an empty lot, or a custom home that supports your growing family—Touchwood Builds brings a proven process and trusted team to your vision.
📞 Ready to Start Your Burlington Custom Home Journey?
Let’s build something beautiful—together.


