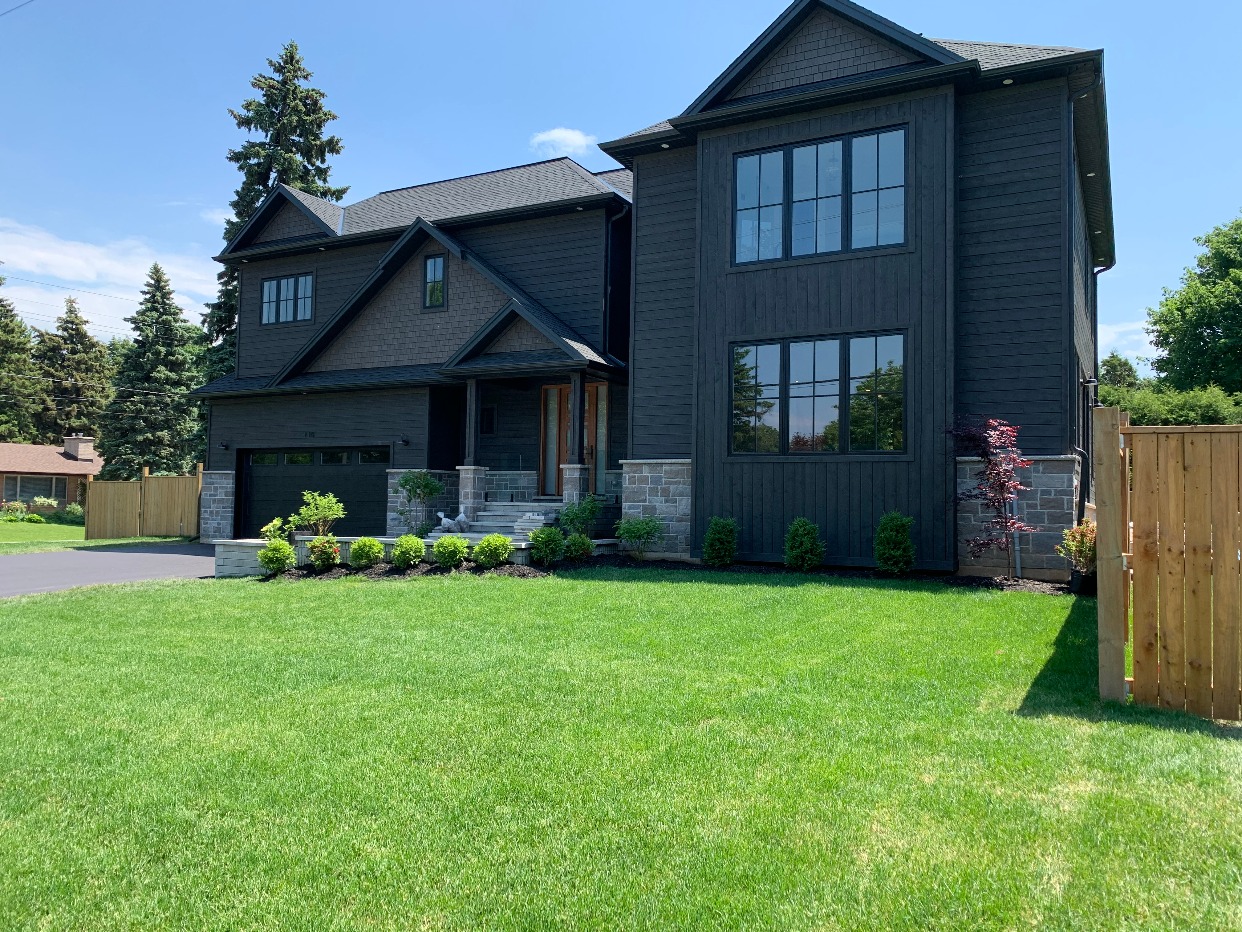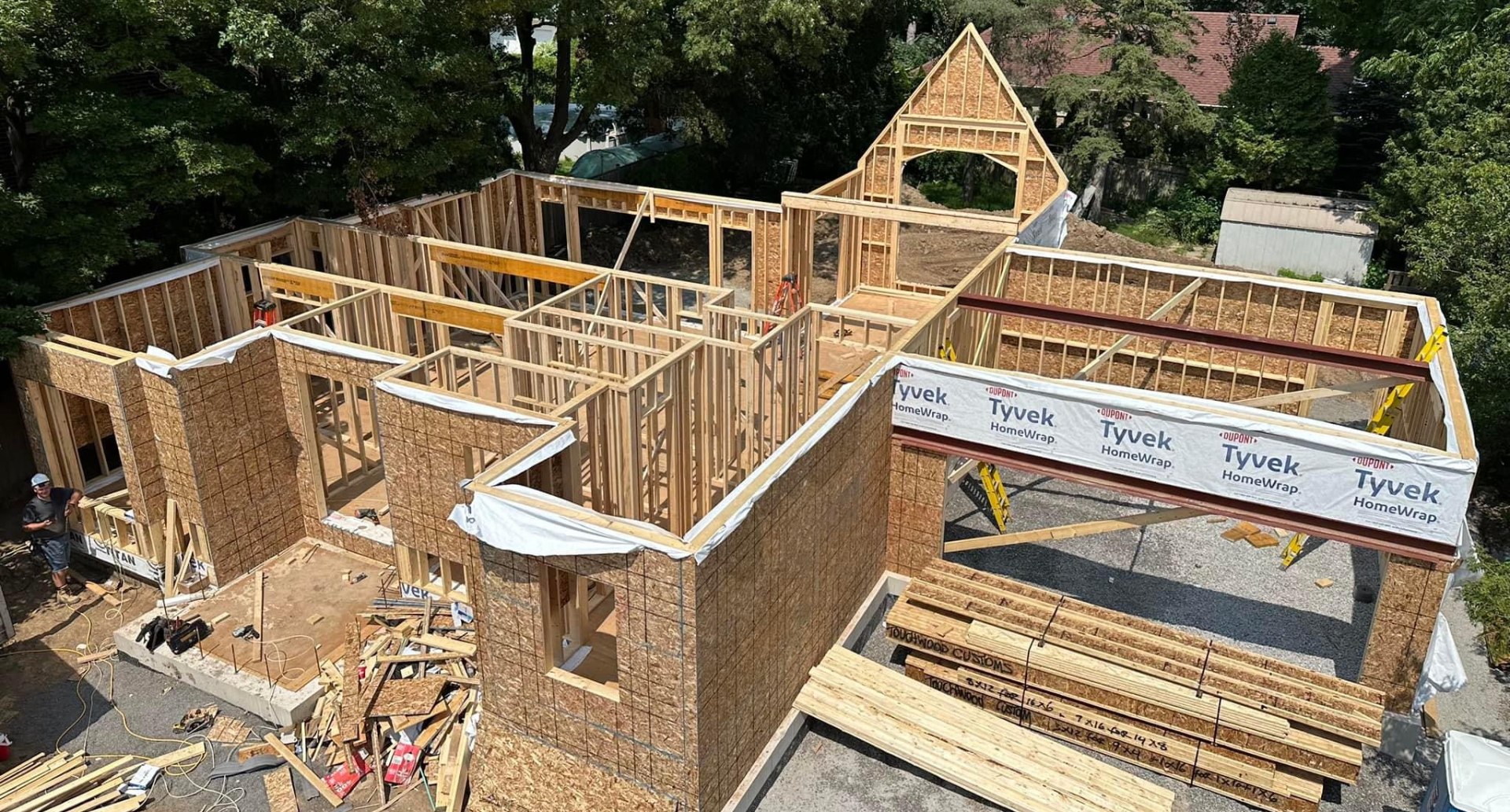What It Takes to Build the Home You’ve Been Dreaming Of
A custom home isn’t built in a day—and it’s not built without a plan. Whether you’re still collecting ideas or already picturing your dream kitchen, understanding the full custom home building process helps you move forward with confidence.
At Touchwood Builds, we believe in making the home-building journey as clear, organized, and enjoyable as the finished result. From the initial vision to handing over the keys, we walk with you every step of the way.
This guide outlines the entire custom home journey, including the stages, timelines, and decisions that shape your home. If you’re considering building in Burlington, this is your roadmap to a stress-free, seamless build.
What You’ll Learn in This Guide:
- The 4 key phases of a custom build—from vision to move-in
- How long each step typically takes
- What decisions you’ll make along the way
- How we make the process easy, efficient, and even exciting
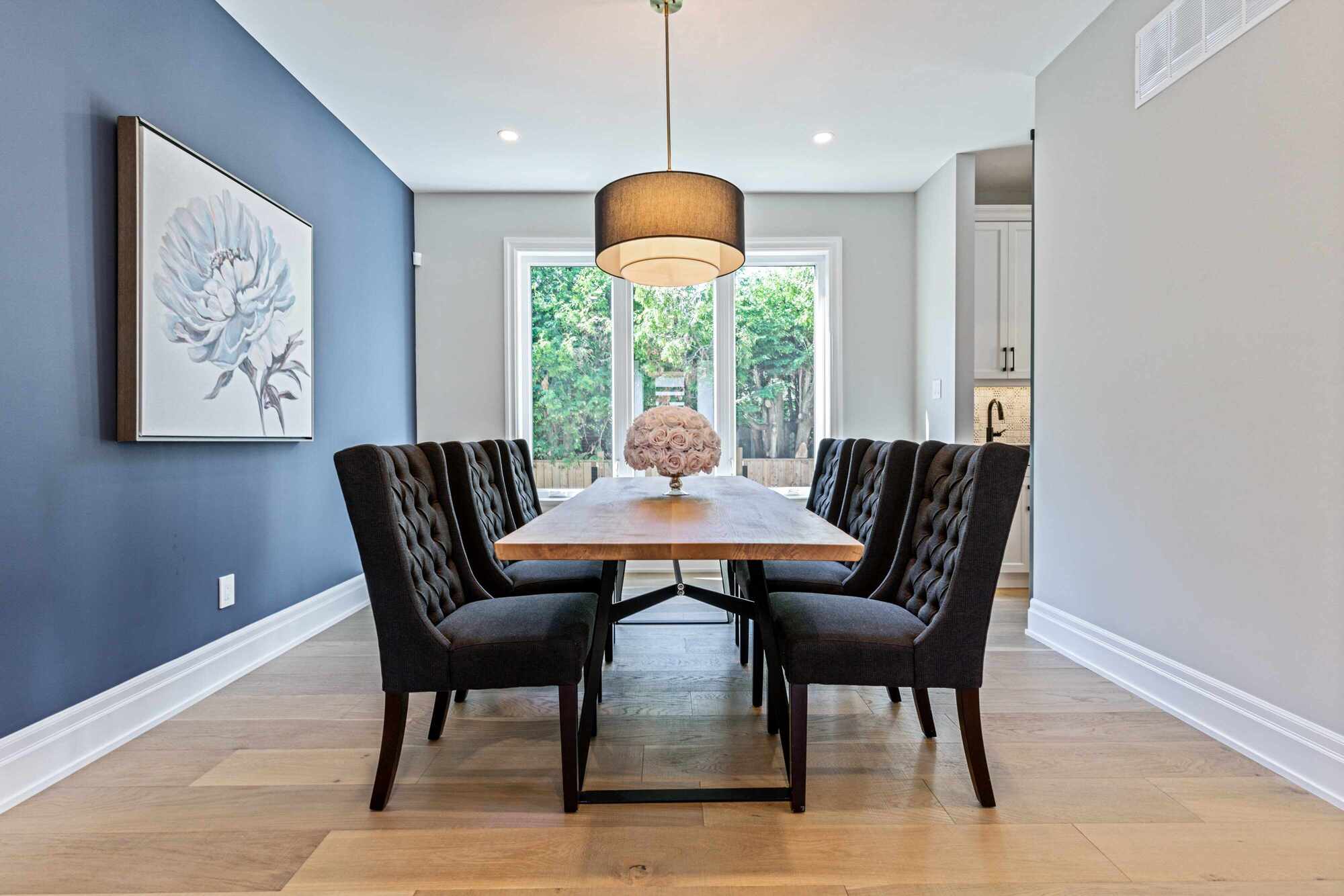
Phase 1: Vision, Planning & Consultation
“You can use an eraser on the drafting table or a sledgehammer on the construction site.” – Frank Lloyd Wright
Every great home starts with a great plan. In Phase 1, we focus on getting clarity, exploring your vision, and laying a solid foundation—figuratively and literally—for everything that follows.
At Touchwood Builds, this stage is about listening closely, asking the right questions, and identifying what will make your home distinctly yours.
🧭 Step 1: Discovery & Lifestyle Mapping
We begin by learning everything we can about how you live:
- Family size and lifestyle
- Daily routines and habits
- Must-have features vs. wish-list items
- Aesthetic preferences and inspirational references
This insight guides us in developing a home that’s functional, beautiful, and future-ready.
🛠 Step 2: Site Selection or Review
Already own a lot? Great—we’ll walk the land with you to assess opportunities and challenges. Still searching? We’ll help you find a lot that suits your design goals, zoning requirements, and desired neighborhood.
🏡 Site factors we evaluate:
- Topography & soil conditions
- Access to utilities
- Setback & zoning regulations
- Views and natural light orientation
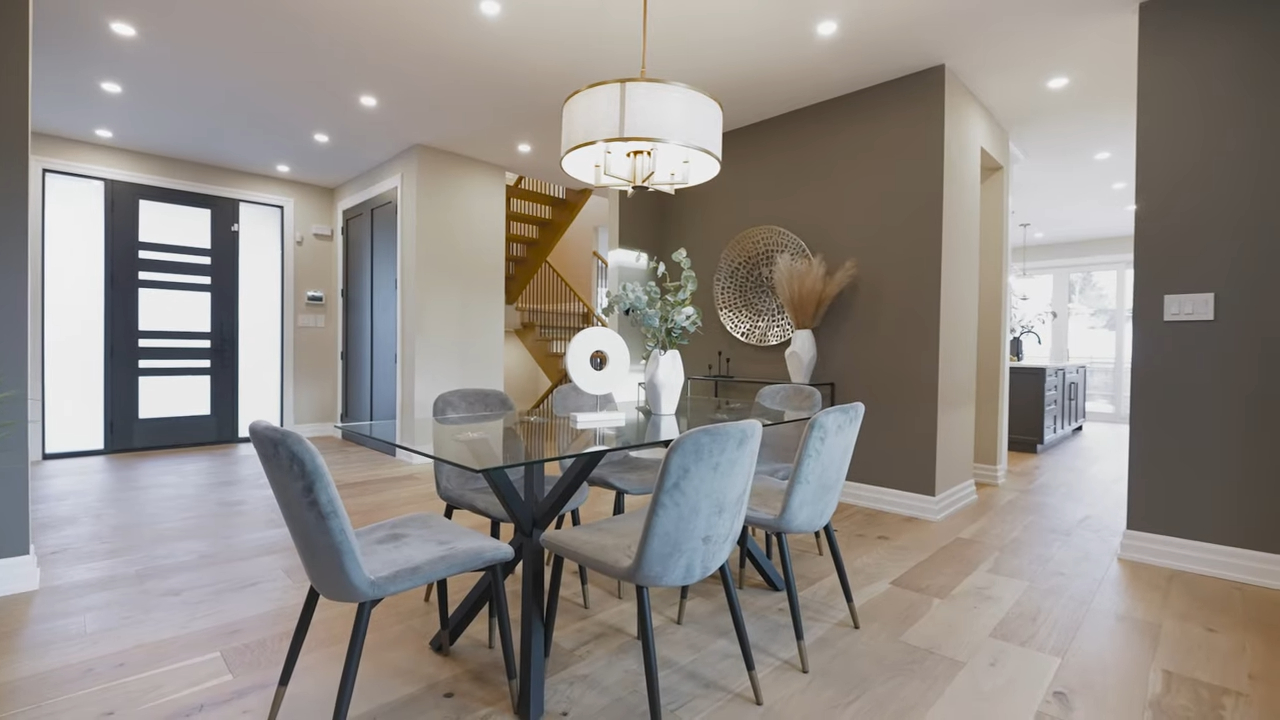
📐 Step 3: Concept Design & Pre-Planning
- Floor plans and room layout options
- Exterior elevations
- Flow and function between spaces
- Natural lighting and energy efficiency concepts
💬 This is a collaborative process. You’ll see sketches, inspiration boards, and 3D renderings to help you visualize how it all comes together.
📋 Step 4: Budget Discussion & Preliminary Estimates
- High-level construction estimates based on square footage and materials
- Allowances for finishes and custom features
- Contingency planning for lot prep, weather, and material availability
📑 Step 5: Pre-Construction Planning & Permit Strategy
- Burlington zoning & building code compliance
- Permit application timelines & municipal review processes
- Environmental studies or surveys if required
💡 Tip: Permit delays can slow down construction. Our proactive planning helps avoid bottlenecks so your project stays on schedule.
Phase 2: Design, Documentation & Permits
“Styles come and go. Good design is a language, not a style.” – Massimo Vignelli
Once we’ve mapped out your goals and completed initial planning, it’s time to bring your home’s design to life on paper—and make it permit-ready. This phase combines creativity with structure, transforming vision into reality through precise planning, material selections, and city approvals.
🎨 Step 1: Finalizing Floor Plans & Exterior Design
- Room dimensions and layouts
- Elevation drawings for all sides of the home
- Window and door placements
- Rooflines and structural components
You’ll also make early choices about exterior materials—stone, brick, siding, roofing—ensuring the curb appeal reflects your style and your neighborhood’s context.
🖌 Step 2: Interior Design Selections Begin
You’ll collaborate with our interior design team to begin selecting finishes and fixtures that define your home’s look and feel. This may include:
- Flooring (hardwood, tile, engineered)
- Countertops and cabinetry
- Plumbing and light fixtures
- Paint palettes and textures
- Fireplace styles, built-ins, and feature walls
💡 Style Tip: Our team helps you prioritize selections that blend timeless elegance with modern comfort—so your home looks just as good ten years from now as it does on move-in day.
🧾 Step 3: Detailed Cost Estimates & Final Budget Review
Now that design decisions are coming together, we update your project cost estimates with more precision.
Includes:
- Final allowances for fixtures and materials
- Confirmed trade and supplier quotes
- Any changes based on upgrades or design revisions
📑 Step 4: Permit Application & Municipal Approvals
- Architectural drawings and site plans
- Grading, drainage, and structural engineering reports
- Energy compliance documents
- Building permit applications
🗂 Typical permit review time:
- 2 to 6 weeks, depending on project scope and city workload
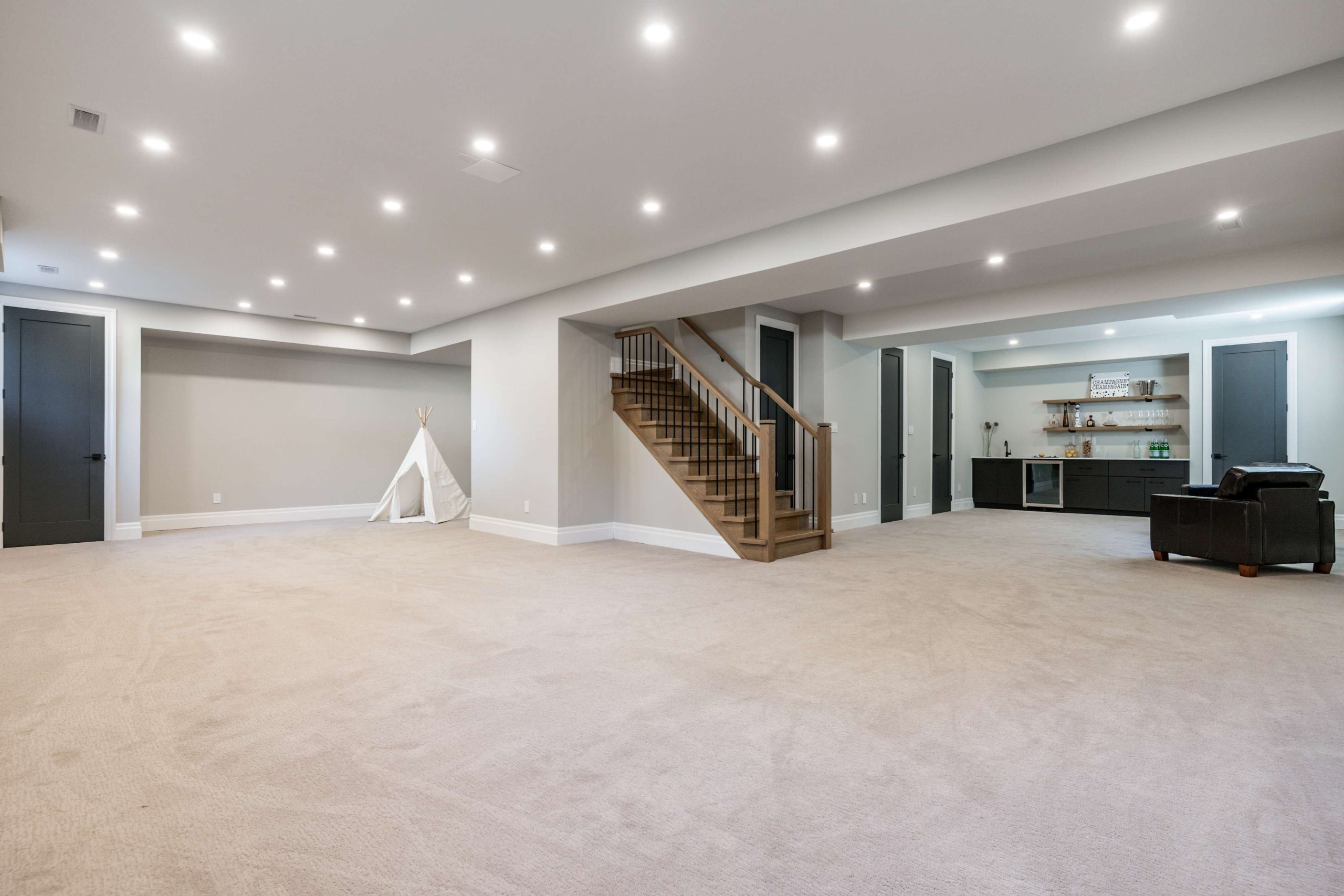
Phase 3: Build & Project Management
“We shape our buildings; thereafter, they shape us.” – Winston Churchill
With permits approved and plans in hand, it’s time to break ground. In this phase, your custom home becomes a physical reality—framed, wired, finished, and refined—all under the careful eye of a seasoned project manager.
At Touchwood Builds, our commitment to quality, coordination, and communication ensures every detail is delivered to the highest standards.
🚜 Step 1: Site Preparation & Foundation
We begin with site clearing, excavation, and grading—followed by:
- Forming and pouring footings
- Foundation walls and waterproofing
- Rough-ins for plumbing and drainage
During this step, we also prepare for utilities, inspections, and structural checks to ensure everything is ready for vertical construction.
💡 Touchwood Advantage: Our excavation and foundation specialists are part of our extended team—no guesswork, no delays.
🔨 Step 2: Framing, Roofing & Envelope
- Framing walls, floors, and roof
- Window and door installation
- Sheathing, waterproofing, and roofing
- Rough-ins for HVAC, electrical, and plumbing
Our framers, electricians, and HVAC pros work together to minimize issues like bulkheads or layout conflicts, keeping ceilings clean and transitions smooth.
🎯 Step 3: Interior Finishing
Once the structure is weather-tight and inspected, the interior comes alive:
- Drywall and insulation
- Flooring, cabinetry, and millwork
- Tile, paint, and fixture installation
- Smart home system setup
📅 Step 4: Milestone Check-Ins & Walkthroughs
- Weekly progress updates
- On-site walkthroughs at key stages
- Transparent change order process
- Regular budget reviews
You’ll never be left wondering what’s happening or when. And if adjustments are needed, we communicate and resolve them quickly.
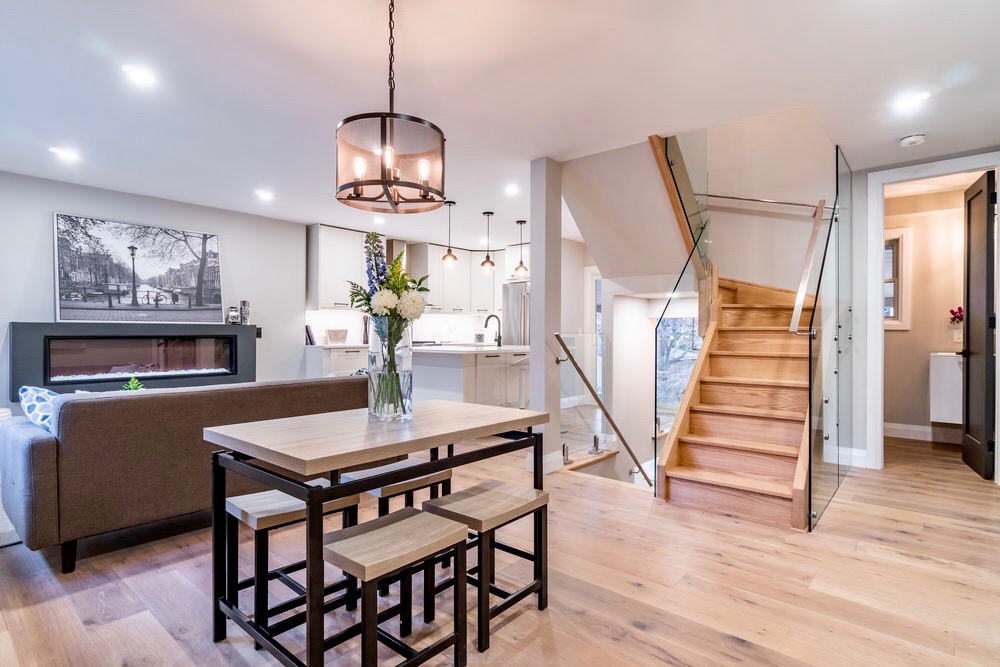
✅ Step 5: Final Touches & Quality Control
- Detailed quality inspections
- Paint and finish touch-ups
- Appliance installations and final clean
Phase 4: Live, Thrive & Support After Move-In
“A house is made of walls and beams; a home is built with love and dreams.” – Unknown
The build may be finished—but our relationship with you is far from over. At Touchwood Builds, we know that move-in day is just the beginning of your next chapter. That’s why we’ve built a support system to make sure your transition is smooth, supported, and stress-free.
🗝 Step 1: Final Walkthrough & Orientation
- Review finishes and features room by room
- Demonstrate how to use your smart systems and mechanicals
- Address any outstanding questions or minor adjustments
We’ll also walk you through your homeowner binder, which includes:
- Warranty documentation
- Paint maps and finish schedules
- Appliance manuals and service contacts
- Care tips for materials and systems
🛠 Step 2: Touch-Up Service & Post-Move Support
Within the first few weeks of living in your new home, you may notice tiny imperfections—this is completely normal. Our team is happy to schedule a touch-up visit to resolve:
- Minor paint or drywall scuffs
- Cabinet adjustments or hardware tightening
- System fine-tuning or smart tech support
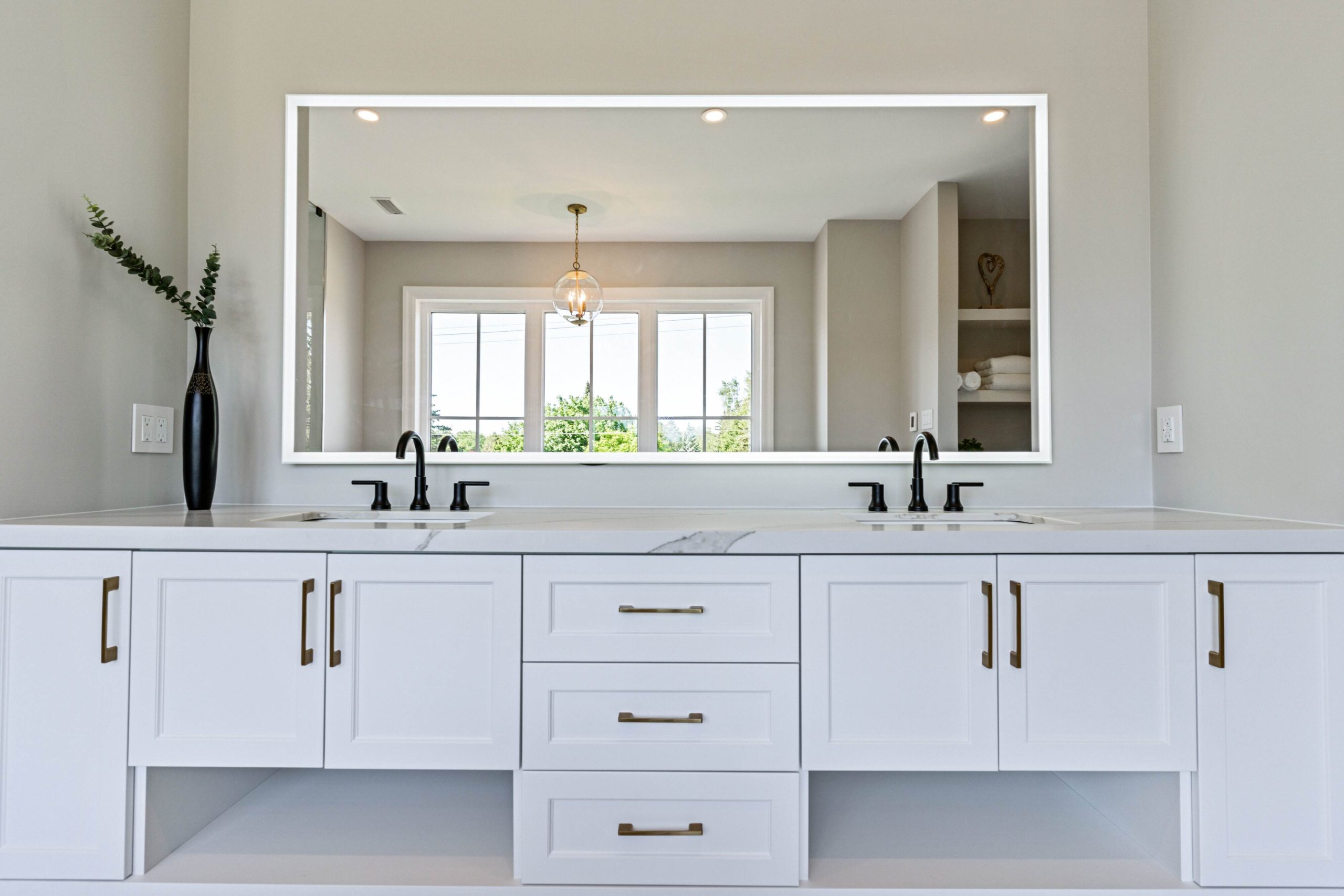
🔁 Step 3: Warranty Coverage
Every Touchwood home is covered by a comprehensive warranty, including:
- Structural integrity
- Electrical and mechanical systems
- Workmanship and materials
We’ll guide you through what’s covered, how to submit a request, and when you can expect service.
🧡 Peace of mind doesn’t end at move-in. It’s built into everything we do.
🏠 Step 4: A Home Designed to Grow With You
Beyond the finishes and features, we’ve built your home to adapt to how life evolves. Whether you’re working remotely, hosting holidays, or welcoming new family members, your layout and selections are designed for longevity, comfort, and beauty.
A Seamless Journey from Blueprint to Beautiful
The custom home building process can feel overwhelming—but with the right builder, it becomes a structured, empowering, and even enjoyable experience. From your first sketch to your first night in your new home, each phase is a chance to create something truly personal.
At Touchwood Builds, we don’t just build homes—we build trust, comfort, and lasting value. With our proven process, exceptional craftsmanship, and personalized service, you’ll always feel confident in the journey ahead.
If you’re dreaming of a home that reflects who you are, how you live, and where you want to go—let’s start planning.
📞 Let’s Talk About Your Dream Home
📅 Book a Free Consultation Today
We’re here to answer your questions, explore ideas, and map out a timeline that works for you.
- Complimentary project consultation
- Site or lot review (if applicable)
- Realistic timelines and budget estimates
📞 Call Us: +1 (905) 693-2063
📧 Email Us: sales@touchwoodbuilds.com
